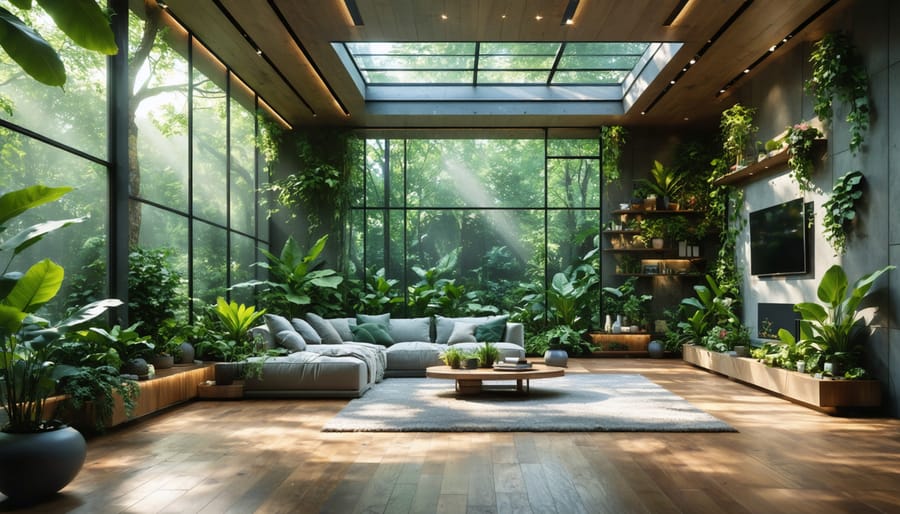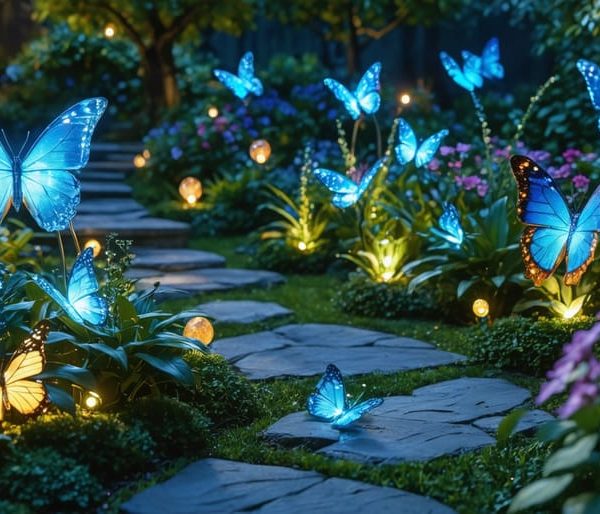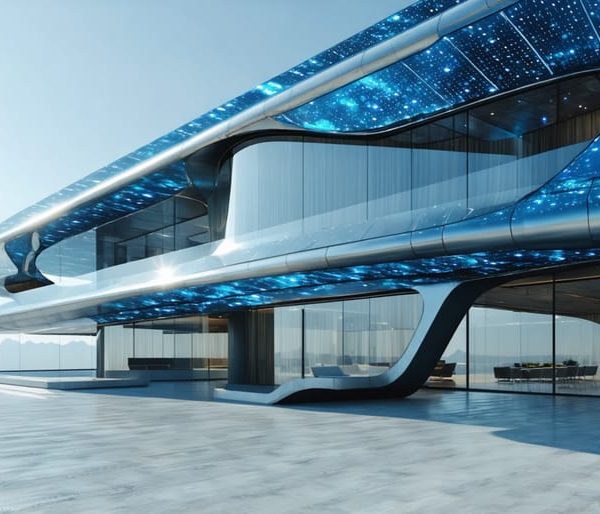Solar-Powered Spaces That Heal: Merging Kellert’s Biophilic Design with Modern Solar Architecture
Transform your living spaces through Stephen Kellert’s revolutionary biophilic design principles, where nature and sustainable technology unite to create environments that nurture both human wellbeing and environmental stewardship. As biophilic design meets clean energy, modern architects and homeowners are discovering powerful ways to integrate natural elements with cutting-edge solar solutions.
Kellert’s framework revolutionized how we think about built environments by identifying essential connections between nature and human health. His research shows that incorporating natural light, organic materials, and living elements into our buildings doesn’t just create beautiful spaces – it measurably improves productivity, reduces stress, and enhances overall wellbeing. Today, his principles guide architects and designers in creating spaces that seamlessly blend sustainable technology with natural elements, proving that eco-friendly design can be both beautiful and functional.
As climate consciousness grows, Kellert’s biophilic principles have become increasingly relevant, offering a thoughtful approach to combining natural elements with renewable energy solutions. This marriage of nature-inspired design and sustainable technology creates spaces that are not only environmentally responsible but also deeply connected to our innate need for natural surroundings.
Understanding Kellert’s Biophilic Design Framework
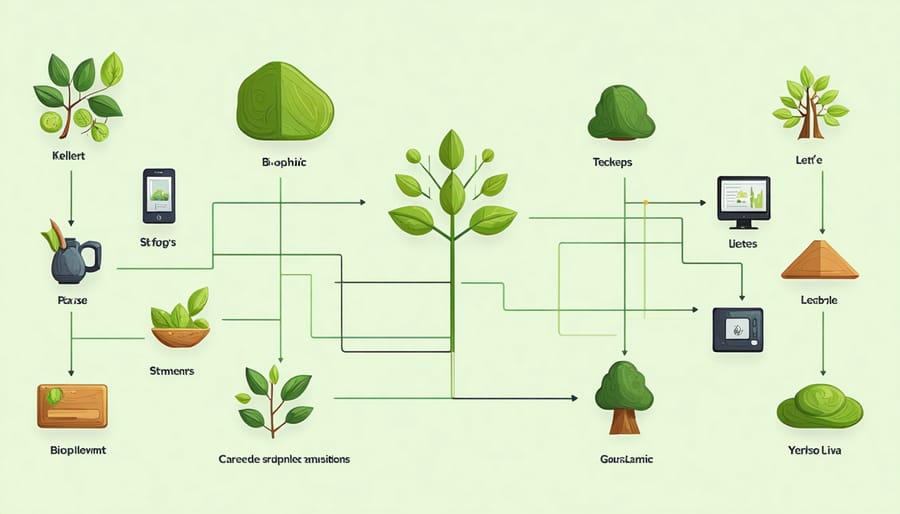
The Six Core Elements of Kellert’s Design
Stephen Kellert’s six core elements of biophilic design create a comprehensive framework for connecting our built environment with nature. Let’s explore each element and how it enhances our living spaces.
Environmental features focus on incorporating natural elements like water, air, sunlight, and plants into buildings. This might include indoor gardens, water features, or large windows that welcome natural light and fresh air.
Natural shapes and forms draw inspiration from the organic world. Think curved lines, natural materials, and botanical motifs. These elements avoid rigid geometry in favor of flowing, nature-inspired designs that feel more welcoming and alive.
Natural patterns and processes reflect the rhythms we find in nature. This includes using materials that show natural aging, incorporating seasonal changes in design, and creating spaces that evolve naturally over time.
Light and space manipulation creates dynamic environments that mirror nature’s variety. This means designing spaces with varying ceiling heights, playing with natural and artificial light, and creating areas that transition smoothly from indoor to outdoor settings.
Place-based relationships connect buildings to their local environment and culture. This involves using regional materials, adapting to local climate conditions, and reflecting the natural heritage of the area.
Evolved human-nature relationships tap into our innate connection to nature. This element focuses on creating spaces that provide prospect and refuge, organizing spaces that encourage exploration, and incorporating elements that spark wonder and discovery.
These elements work together to create spaces that nurture our connection with nature while supporting our physical and emotional well-being.
Integrating Solar Technology with Biophilic Principles
Solar Skylights and Natural Light
Natural light plays a crucial role in biophilic design, and modern solar architecture integration makes it easier than ever to bring daylight into any space. Solar-powered skylights and light tubes are innovative solutions that connect indoor environments with natural lighting patterns, supporting our innate need for sunlight while reducing energy consumption.
These systems use solar panels to power motorized controls, allowing automated adjustment throughout the day to optimize light levels and temperature. Light tubes, also known as solar tubes or sun tunnels, can channel daylight into spaces where traditional windows aren’t feasible, such as interior rooms or hallways.
The benefits extend beyond energy savings. Natural light helps regulate our circadian rhythms, improves mood, and increases productivity. Installing these systems is surprisingly straightforward, with many homeowners reporting significant improvements in their living spaces. For example, Sarah M., a homeowner in Portland, transformed her dark kitchen into a sun-filled space using two solar tubes, noting both improved visibility and reduced electricity bills.
Remember to position skylights strategically to maximize natural light while preventing overheating in summer months.
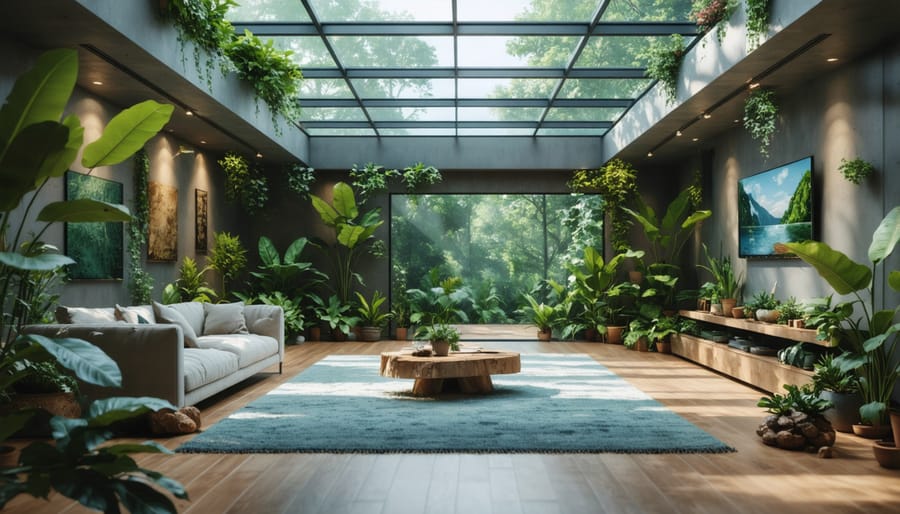
Organic Solar Integration
Modern biophilic design seamlessly integrates sustainable energy solutions with natural elements, creating harmonious spaces that benefit both occupants and the environment. The innovative concept of smart solar facades allows buildings to harness solar energy while maintaining their connection to nature.
Living walls and green roofs can be strategically designed to accommodate solar panels, creating a dual-purpose installation that generates clean energy while supporting plant life. These hybrid systems typically feature semi-transparent solar panels positioned at optimal angles, allowing sufficient sunlight to reach the vegetation below. The plants, in turn, help keep the solar panels cool, improving their efficiency by up to 15%.
The integration process involves careful planning of the structural support system, water management, and plant selection. Shallow-rooted plants that thrive in partial shade work best beneath solar arrays. This combination not only enhances the building’s energy efficiency but also provides additional insulation, reduces urban heat island effects, and creates valuable habitats for local wildlife – perfectly aligning with Kellert’s biophilic principles.
Practical Applications in Home Design
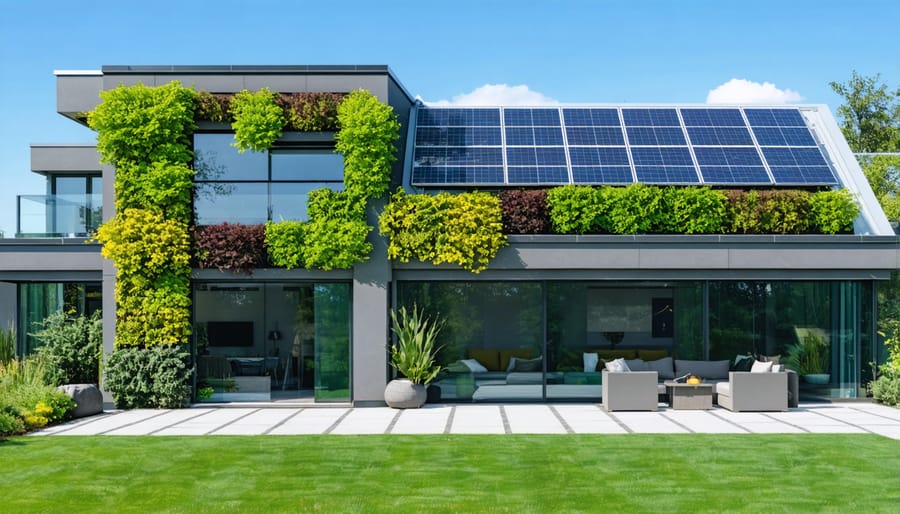
Case Studies and Success Stories
One remarkable example of biophilic design principles in action is the Green Haven Residence in Portland, Oregon. This modern home seamlessly integrates natural materials with sustainable technology, including solar shingle installations that blend harmoniously with the living roof system. The project features floor-to-ceiling windows oriented to maximize natural light and capture forest views, while wooden accents and indoor plants create a natural flow between interior and exterior spaces.
Another success story is the Butterfly House in California, where architects incorporated Kellert’s biophilic principles through a butterfly-shaped roof that collects rainwater for the property’s native garden. The home’s design includes natural ventilation patterns that mimic forest airflow, and living walls that provide both aesthetic appeal and improved air quality.
The Mountain View Eco-Home showcases how biophilic design can work in urban settings, using transparent solar panels integrated into glass corridors that connect indoor spaces with a central courtyard garden. This project demonstrates that technology and nature can coexist beautifully while supporting sustainable living practices.
Implementation Guidelines
To successfully implement Kellert’s biophilic design principles in your space, follow these practical steps:
Start by conducting a natural light assessment of your space. Identify areas where you can maximize window placement and skylights to bring in natural daylight. Consider installing light shelves or reflective surfaces to distribute sunlight deeper into the room.
Next, incorporate natural materials and textures. Use wood, stone, and bamboo for flooring, wall treatments, and furniture. Add living walls or vertical gardens in areas that receive adequate light. These elements create a direct connection to nature while improving air quality.
Create transitional spaces that blur the lines between indoors and outdoors. Design covered patios, sunrooms, or window seats that offer protected exposure to natural elements. Use large glass doors or windows that open fully to connect interior spaces with outdoor areas.
Finally, integrate natural patterns and forms. Choose furniture and decorative elements that mimic organic shapes. Install curved walkways rather than straight paths, and use nature-inspired color schemes that reflect local landscapes. Consider water features that provide both visual appeal and soothing sounds.
Remember to maintain these elements regularly and adjust them seasonally for optimal performance and comfort.
The fusion of biophilic design principles with solar architecture represents a powerful pathway toward creating spaces that are both environmentally conscious and deeply connected to nature. By combining Kellert’s biophilic elements with renewable energy solutions, we’re witnessing the emergence of buildings that not only reduce their carbon footprint but also enhance human wellbeing and productivity.
Looking ahead, this integration promises even more exciting possibilities. As solar technology continues to advance, we’re seeing increasingly elegant ways to incorporate panels into living walls, garden structures, and natural materials. These innovations are making it easier than ever to achieve both sustainability goals and the human-nature connection that biophilic design emphasizes.
The future of architecture lies in this harmonious blend of nature and technology. Buildings that harness solar power while maintaining strong biophilic elements will become the new standard, offering occupants the dual benefits of reduced energy costs and enhanced connection to the natural world. This approach isn’t just about creating better buildings – it’s about fostering healthier, more sustainable communities that will thrive for generations to come.

